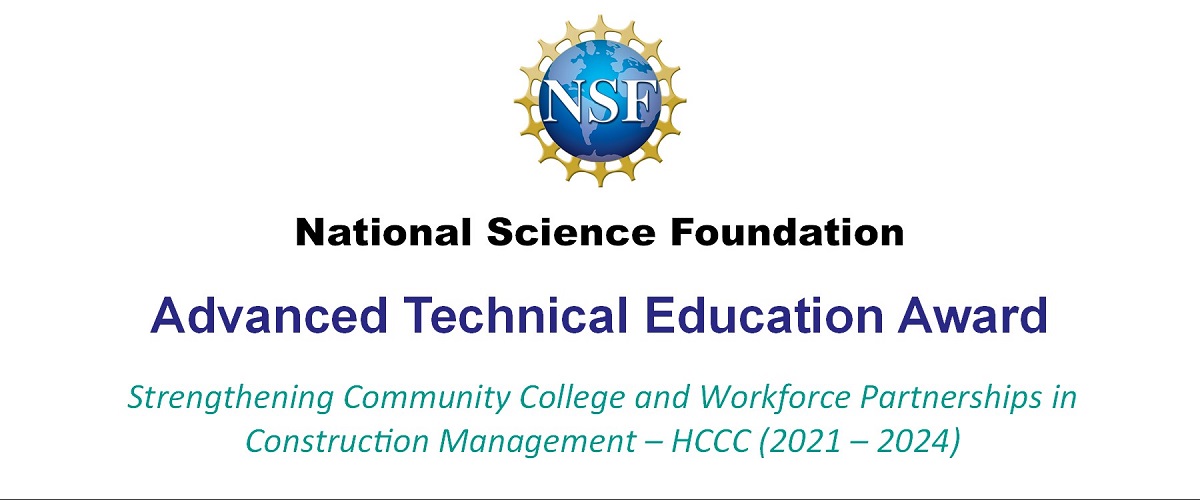
Basic Autodesk Revit

HCCC is proud to announce the Construction Management program has received an Advanced Technology Education grant award of $300,000 from the National Science Foundation (NSF).
This course will delve into the fundamental principles and techniques of Autodesk Revit, a powerful Building Information Modeling (BIM) software. Whether you are an aspiring architect, engineer, or designer or simply interested in exploring the world of 3D modeling and construction documentation, this course will provide you with a solid foundation in working with Revit.
Revit is a tool that helps to document a project professionally and technically, obtaining floor plans, elevation, sections, details, exterior and interior renderings, and schedules, among others; it serves as a tool to coordinate and detect any issue during each phase of the project.
Modern trends, along with safety requirements, have changed the entire old construction concepts. Construction with speed and quality is the actual demand of today’s market. Safety is the prime consideration in the construction industry. It is necessary to equip students/professionals with the tools to help them meet the technical areas involved in the construction stages. The course will bring the students/professionals a better understanding of how information and modeling are processed nowadays.
This course intends to provide students/professionals theoretical and practical understanding of BIM software to render ideas into a project coordinating information, design, and 3d modeling. Autodesk Revit is a program that includes different areas involved in design and construction, such as architecture, structural engineering, plumbing, electrical, and mechanical HVAC). This certificate course will be a learning tool for personnel who intend to become involved or are already involved in construction.
Student Learning Objectives/Outcomes:
- Understand the basic concepts of the software to produce a project.
- Evaluate the difficulties and how to solve them.
- Apply new concepts and techniques to develop the project.
- Role play as the technician to provide a quality job in the project sample.
Topics Covered:
- Introduction to Revit
- Site, Walls, Windows, and Doors
- Floors and Slabs
- Structure: Columns, Beams, Slabs, and Footings
- Ceiling and Roof
- Stairs, Ramps, and Railings
- Components (Furniture and Ornamental Features)
- Layouts, Elevations, Sections, Annotating, and Rendering
The course will take place on Saturdays and Sundays for four weeks at our Journal Square Campus, with a Certificate of Completion provided upon completion.
Days: Saturdays and Sundays
Dates: TBA
Time: 9:00 am - 1:00 pm EDT
Price: $650
Location: Jersey City
Registration link coming soon.
Contact Information
Office of Continuing Education
161 Newkirk Street, Room E504
Jersey City, NJ 07306
(201) 360-4224
CEFREEHUDSONCOUNTYCOMMUNITYCOLLEGE